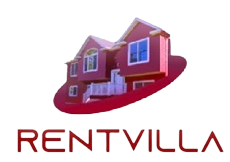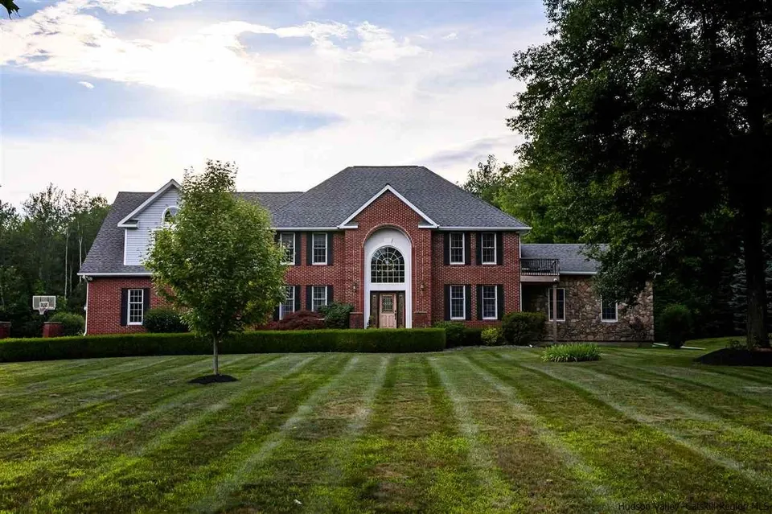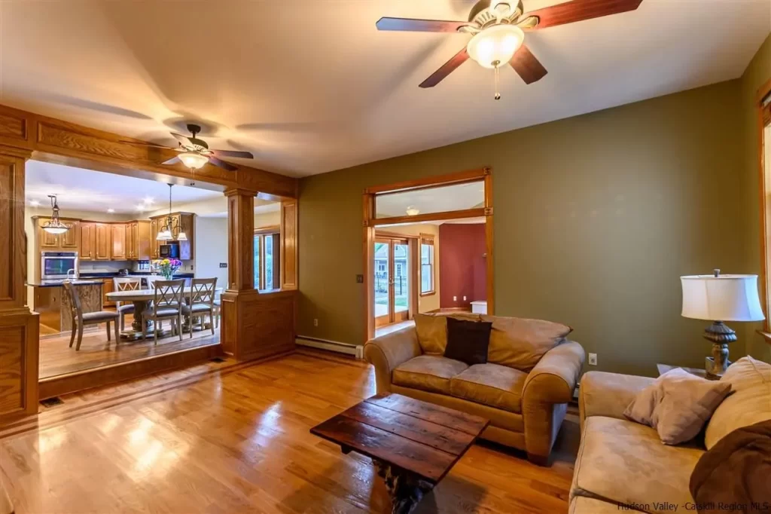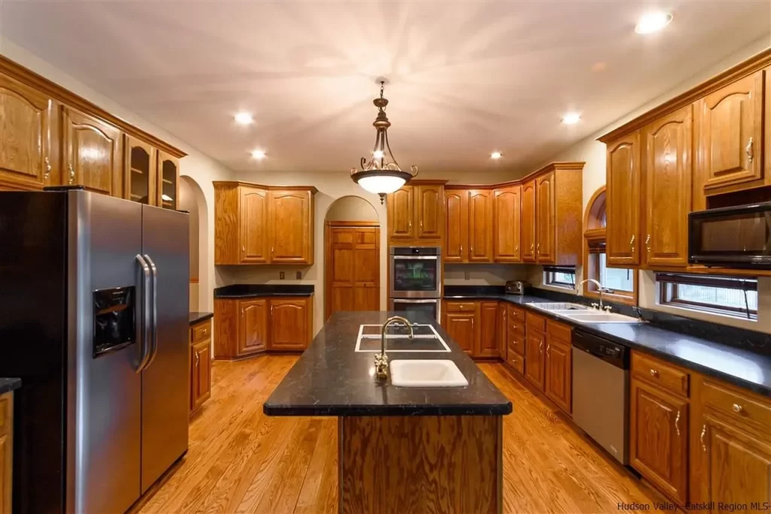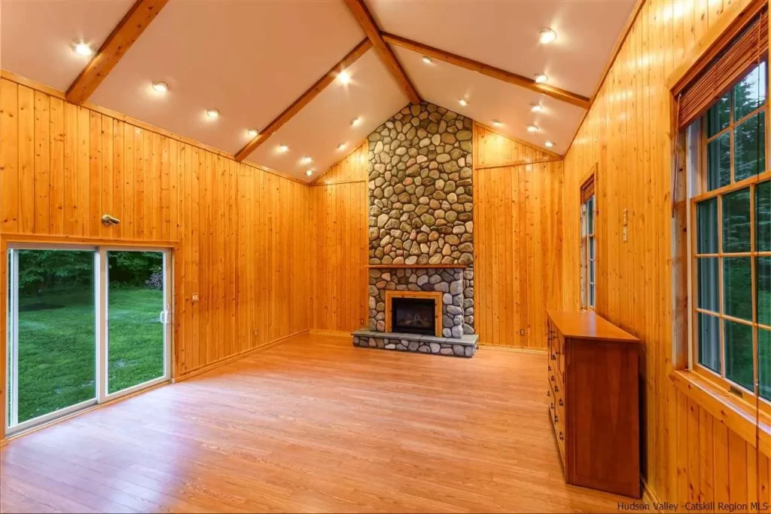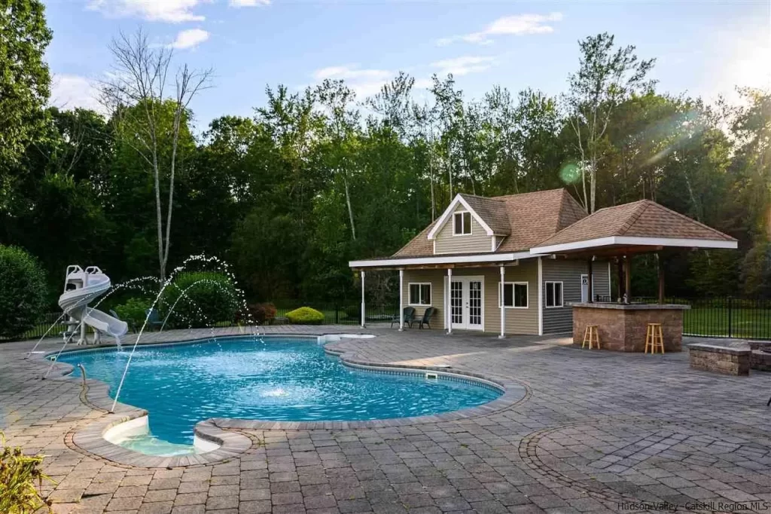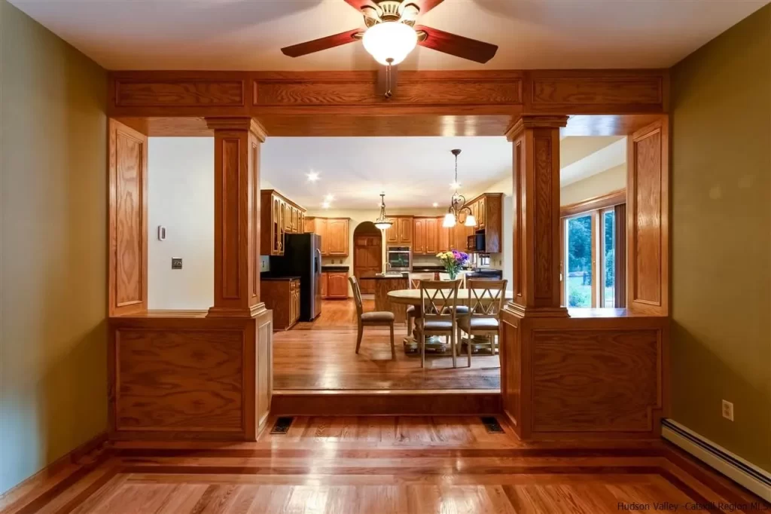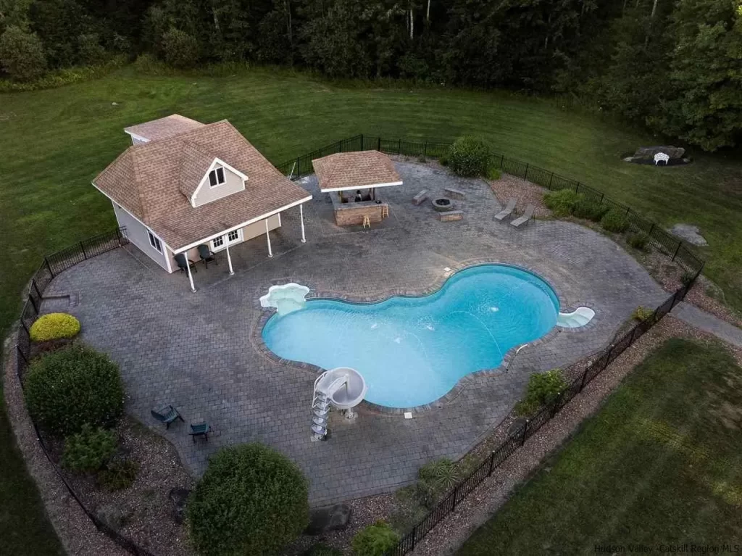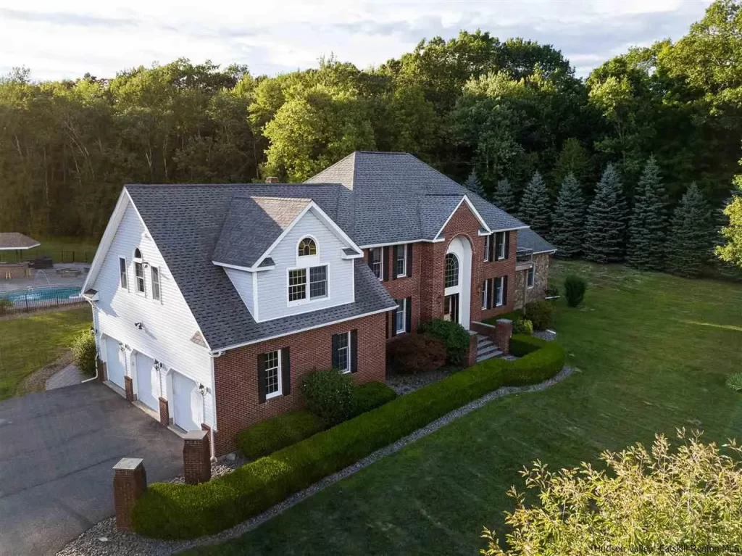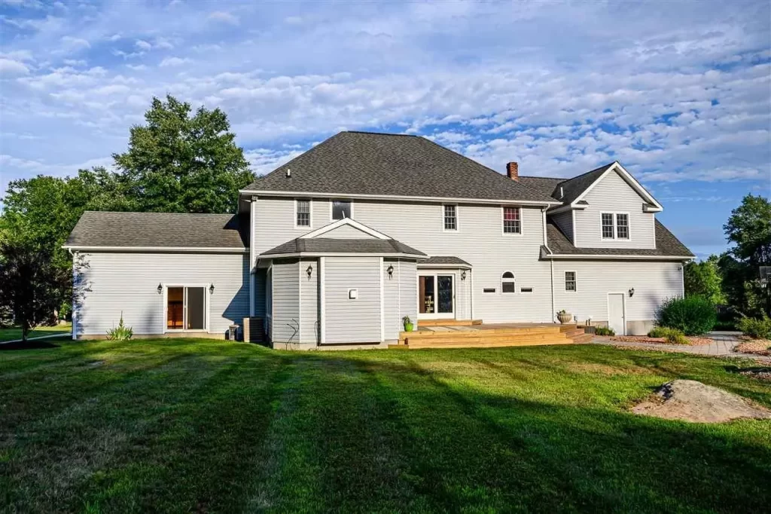Property details
- 5 Bedroom
- 4 Bathrooms
- 8 Guests
- 3,900 sqft
- Interior
Bedrooms
-
Bedrooms: 5
Other Rooms
Total Rooms: 14
Basement Features:Interior Entry
Bathrooms
Total Bathrooms: 3.5
Full Bathrooms: 3
1/2 Bathrooms: 1
Interior Features
Cathedral Ceiling(S)
Central Vacuum
Eat-In Kitchen
Pantry
Vaulted Ceiling(S)
Door Features: French Doors
Flooring: Ceramic Tile
- Exterior
Exterior and Lot Features
Lighting
Paved Walkway
Fencing: Fenced, Partial
Patio And Porch Features: Deck, Patio
Road Surface Type: Asphalt, Gravel
Porch Description: Deck, Patio
Land Info
Landscaped
Level
Wooded
Lot Size Acres: 8.29
Lot Size Dimensions: 361112
Lot Size Square Feet: 361112
Pool and Spa
Pool Features: In Ground
Garage and Parking
Attached Garage: Yes
Garage Spaces: 3
Parking Features: Driveway
- Community
Homeowners Association
Association: No
Calculated Total Monthly Association Fees: 0
School Information
Elementary School: Marlboro K-5
School District: Marlboro Schools
- Listing
Other Property Info
Annual Tax Amount: 16388
Source Listing Status: Closed
County: Ulster
Directions: Chapel Hill, Left On 44, Left On Tuckers Corners Rd To South St To Left @ Frank Fino Drive – Go To End Of Road Through The 2 Pillars Home On Right
Source Property Type: Residential
Area: Plattekill
MLS Area Minor: Plattekill
Source Neighborhood: Plattekill
Postal Code Plus 4: 2274
Zoning Description: X
Property Subtype: Single Family Residence
Source System Name: C 2 C
Other things to note
The Cherry House is available for both short and long-term rental stays, offering free Wi-Fi throughout the property and complimentary car parking along with an excellent child play area.
The house is conveniently located a 30-minute drive from Stewart Airport, 20 minutes from Locust Grove Estate. If you have some spare time, the Hudson Valley Rail Trail is just 16 minutes away. Alternatively, you can take a short drive to the Walkway Over the Hudson, Vanderbilt Mansion, or even the Millbrook Winery to explore the beauty of the Hudson Valley.
- 4 Beds
- 3.5 bathrooms
- 3,900 sqft
- 8.29 acre lot
Single Family
Property type
Year built 1996
Year built
$634K in 2020
Last sold
$163
Price per sqft
Highland Market Trends
A city in Ulster, NY
Listing price median
$375,000
List price/sqft median
$248
Sold price median
$356,000
Days on market
53
